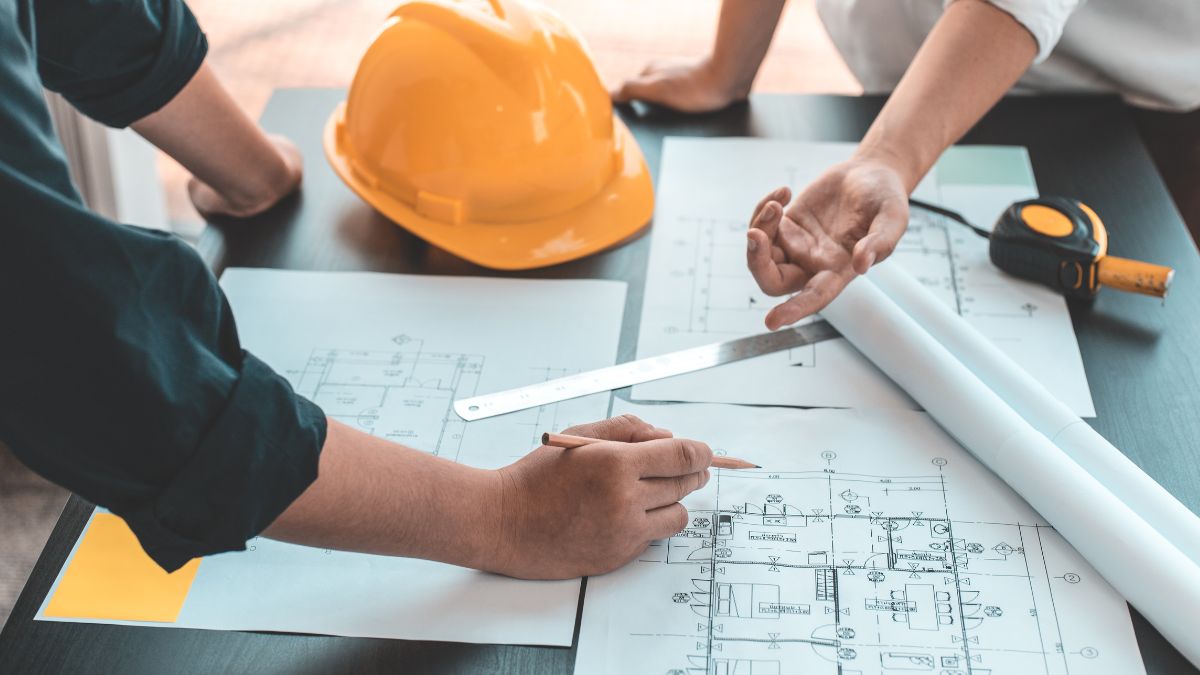-
Table of Contents
- The Architect’s Palette: Crafting Spaces of Tomorrow
- Sustainability: Building for a Greener Future
- Green Building Materials
- Energy Efficiency
- Technology: The Digital Revolution in Architecture
- Building Information Modeling (BIM)
- 3D Printing
- Innovative Design Principles: Rethinking Space and Function
- Flexible Spaces
- Inclusive Design
- Biophilic Design
- Case Studies: Pioneering Projects Shaping the Future
- The Edge, Amsterdam
- Marina One, Singapore
- One Central Park, Sydney
- Conclusion
The Architect’s Palette: Crafting Spaces of Tomorrow
Architecture has always been a reflection of society’s values, technological advancements, and cultural shifts. As we move further into the 21st century, the role of architects is evolving to meet new challenges and opportunities. This article explores how architects are shaping the future by integrating sustainability, technology, and innovative design principles into their work.
Sustainability: Building for a Greener Future
One of the most pressing issues in contemporary architecture is sustainability. With climate change and resource depletion becoming increasingly urgent, architects are prioritizing eco-friendly designs. Sustainable architecture aims to minimize the environmental impact of buildings through energy efficiency, use of renewable resources, and reducing waste.
Green Building Materials
Modern architects are turning to green building materials to reduce the carbon footprint of their projects. These materials include:
- Bamboo: A fast-growing, renewable resource that is both strong and flexible.
- Recycled steel: Reduces the need for new steel production, which is energy-intensive.
- Rammed earth: Utilizes natural soil and has excellent thermal mass properties.
Case studies have shown that buildings constructed with these materials not only reduce environmental impact but also offer long-term cost savings. For instance, the Bullitt Center in Seattle, often referred to as the greenest commercial building in the world, uses a combination of these materials to achieve net-zero energy consumption.
Energy Efficiency
Energy-efficient design is another cornerstone of sustainable architecture. Techniques such as passive solar design, high-performance insulation, and energy-efficient windows help reduce the energy needs of a building. The Edge in Amsterdam, a highly energy-efficient office building, uses smart technology to optimize energy use, resulting in a 70% reduction in energy consumption compared to traditional buildings.
Technology: The Digital Revolution in Architecture
Technology is revolutionizing the field of architecture, offering new tools and methods for design and construction. From Building Information Modeling (BIM) to 3D printing, these advancements are enabling architects to create more complex and efficient structures.
Building Information Modeling (BIM)
BIM is a digital representation of the physical and functional characteristics of a building. It allows architects to create detailed 3D models that can be easily modified and shared with other stakeholders. This technology improves collaboration, reduces errors, and streamlines the construction process. A study by McGraw Hill Construction found that 75% of firms using BIM reported a positive return on investment.
3D Printing
3D printing is another technological advancement making waves in architecture. This technology allows for the creation of complex structures that would be difficult or impossible to achieve with traditional construction methods. For example, the first 3D-printed office building in Dubai was completed in just 17 days, significantly reducing construction time and labor costs.
Innovative Design Principles: Rethinking Space and Function
Architects are constantly pushing the boundaries of design to create spaces that are not only functional but also aesthetically pleasing and adaptable to changing needs. Innovative design principles are being applied to create more flexible, inclusive, and human-centered environments.
Flexible Spaces
With the rise of remote work and changing lifestyles, there is a growing demand for flexible spaces that can adapt to different functions. Architects are designing buildings with modular components that can be easily reconfigured. The OMA-designed Axel Springer Campus in Berlin features flexible workspaces that can be adapted to various uses, promoting collaboration and creativity.
Inclusive Design
Inclusive design aims to create environments that are accessible and usable by everyone, regardless of age, ability, or background. This approach goes beyond mere compliance with accessibility standards to create spaces that genuinely enhance the user experience. The Helen Hamlyn Centre for Design at the Royal College of Art is a leader in this field, conducting research and developing design solutions that promote inclusivity.
Biophilic Design
Biophilic design integrates natural elements into the built environment to improve well-being and productivity. This approach includes the use of natural materials, indoor plants, and access to natural light. The Amazon Spheres in Seattle are a prime example, featuring a lush indoor garden that provides employees with a connection to nature, enhancing their overall well-being.
Case Studies: Pioneering Projects Shaping the Future
Several pioneering projects around the world exemplify the principles discussed above. These case studies highlight how architects are crafting spaces of tomorrow.
The Edge, Amsterdam
The Edge is a highly sustainable office building that uses smart technology to optimize energy use. It features a solar panel-covered roof, rainwater harvesting systems, and a highly efficient HVAC system. The building’s design has earned it the highest BREEAM rating ever awarded.
Marina One, Singapore
Marina One is a mixed-use development that incorporates biophilic design principles. It features a lush central garden, natural ventilation, and energy-efficient systems. The project has received numerous awards for its innovative and sustainable design.
One Central Park, Sydney
One Central Park is a residential and commercial complex that integrates green building materials and energy-efficient systems. Its striking vertical gardens and innovative use of natural light have made it a landmark in sustainable architecture.
Conclusion
The future of architecture lies in the integration of sustainability, technology, and innovative design principles. By embracing these elements, architects are not only creating spaces that meet the needs of today but also paving the way for a more sustainable and adaptable future. As we continue to face new challenges and opportunities, the architect’s palette will undoubtedly evolve, reflecting the ever-changing landscape of our world.
